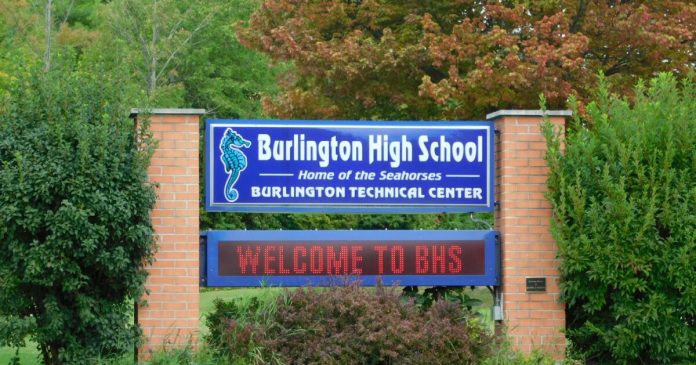The Burlington, Vermont School Board reviewed conceptual designs for the city’s planned new high school and technical center this week.
Voters had approved $70 million in bonds to renovate Burlington’s high school and technical center. But when preliminary work began PCB’s were found in the buildings. The high school and tech center were permanently closed and it was eventually decided that new buildings would be constructed.
Officials and consultants have been providing regular updates on the process. This week the school board viewed five conceptual designs for the buildings.
Communications Specialist Russ Elek explained that the designs have some similarities.
“All of our options tonight include approximately 300,000 square feet of space, which is in alignment with the district’s program needs. They include the potential for a three station gym, a larger cafeteria commons and a larger auditorium. They all have dedicated building entrances for visitors, for bus drop-off, for car drop-off. The high school entrances lead to a shared, multi-level student commons which will allow for monitoring access and security. All of these options today we believe present an excellent opportunity for sustainable design.”
Superintendent Tom Flanagan noted that the existing buildings may be a factor in site location or construction timing as the district moves forward with the conceptual designs.
“The staging of the demolition of the current building is going to be something for us to wrestle with because the way the designs are laid out on the land it is preferable in some cases, or needed in some of these designs, to demolish the building first. And the other thing is the conceptual designs are just that – they’re conceptual. They’re not locked in. So there’s some flexibility and malleability with these still. And as we know with all of these the square feet determine the cost for each of the designs to a certain extent. So those are all things that we can discuss.”
DRA Architects President Carl Franceschi noted that only estimated costs for each design are available.
“Because the nature of the project right now is just conceptual we don’t have real hard and fast construction cost estimates as yet. But we have developed order-of-magnitude cost estimates for comparison purposes and we think that’s valid at this point in the process to consider that. And you can see that those costs range roughly from $181 million up to almost $197 million for each of the options.”
Questions from the school board ranged from soil testing and gender identified bathrooms, to planned LEED certification or the potential for geothermal heating.
South District School Board member Jeff Wick asked architectural consultant Jesse Beck, Freeman French Freeman President, about construction materials.
“If you look at some of these four story residential things going up everybody’s pounding nails into sticks. What are we assuming here?”
Beck replied, “We are shooting for a building that is going to be durable and last that fifty year life span or more.”
Wick continued seeking clarification, “Does that imply sort-of steel framing versus wood?”
Beck nodded, “Absolutely. This would not be a wood structure by any means. We’re not at the point of aesthetics in selecting materials but we see this building having solid masonry type materials, whether its brick or some trim with stone, glass, lots of glass to bring in natural light. You know we’re looking at really durable, long lasting, solid materials.”
The school board took no action on any of the designs. A public forum is set for April 12th for further discussion.






